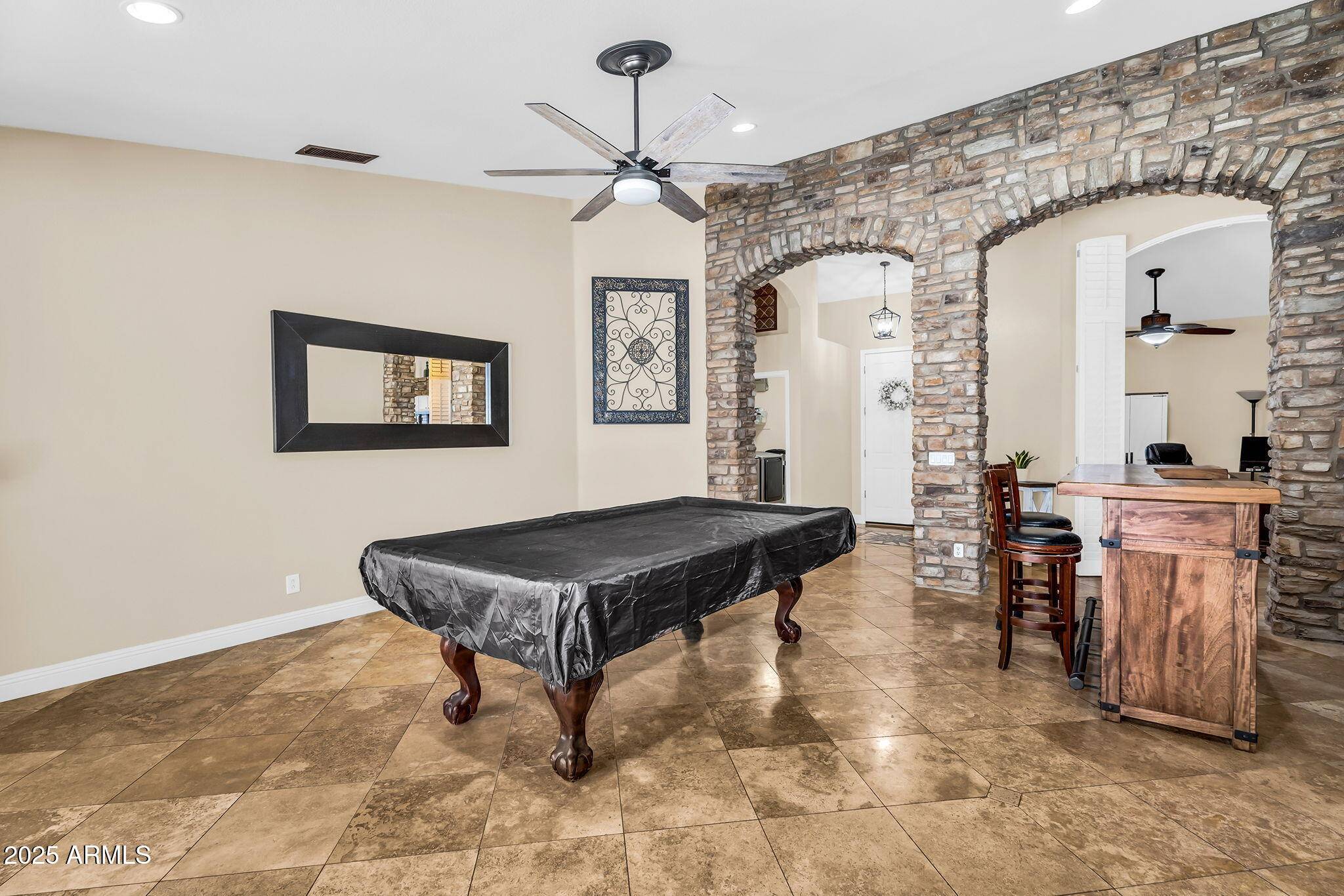$575,000
$550,000
4.5%For more information regarding the value of a property, please contact us for a free consultation.
6352 W HACKAMORE Drive Phoenix, AZ 85083
3 Beds
2 Baths
2,152 SqFt
Key Details
Sold Price $575,000
Property Type Single Family Home
Sub Type Single Family Residence
Listing Status Sold
Purchase Type For Sale
Square Footage 2,152 sqft
Price per Sqft $267
Subdivision Entrada
MLS Listing ID 6879294
Sold Date 07/16/25
Style Ranch
Bedrooms 3
HOA Fees $146/mo
HOA Y/N Yes
Year Built 1998
Annual Tax Amount $2,567
Tax Year 2024
Lot Size 10,430 Sqft
Acres 0.24
Property Sub-Type Single Family Residence
Source Arizona Regional Multiple Listing Service (ARMLS)
Property Description
Welcome to your desert sanctuary in Phoenix's sought-after North Valley. This upgraded home features soaring ceilings, no carpet, and an open layout with a custom wall removal for enhanced flow. The chef's kitchen offers stainless appliances, an island, and opens to a cozy family room with beam accents and a stone fireplace. A large sliding door leads to the resort-style backyard with a pool, spa, and multiple seating areas. The split floor plan includes a private primary suite with a spa-like bath, dual vanities, and walk-in closet. Two additional bedrooms plus a dedicated office provide flexible space. Set on a 10,430 sq ft lot with mature landscaping, RV gate, and 2.5-car garage—all just minutes from top-rated schools, hiking, and shopping.
Location
State AZ
County Maricopa
Community Entrada
Direction From I-17, exit Happy Valley Rd west. Turn right on 67th Ave, then right on Hackamore Dr. Home will be on the right.
Rooms
Other Rooms Family Room
Den/Bedroom Plus 4
Separate Den/Office Y
Interior
Interior Features Granite Counters, Double Vanity, Eat-in Kitchen, No Interior Steps, Kitchen Island, Full Bth Master Bdrm, Separate Shwr & Tub
Heating Natural Gas
Cooling Central Air, Ceiling Fan(s)
Flooring Tile, Wood
Fireplaces Type 1 Fireplace, Gas
Fireplace Yes
Window Features Dual Pane
SPA Heated,Private
Exterior
Parking Features RV Gate, Direct Access
Garage Spaces 2.5
Garage Description 2.5
Fence Block
Pool Private
View Mountain(s)
Roof Type Tile
Porch Covered Patio(s)
Building
Lot Description Corner Lot, Gravel/Stone Front, Gravel/Stone Back, Grass Front, Grass Back
Story 1
Builder Name unknown
Sewer Public Sewer
Water City Water
Architectural Style Ranch
New Construction No
Schools
Elementary Schools Las Brisas Elementary School
Middle Schools Hillcrest Middle School
High Schools Mountain Ridge High School
School District Deer Valley Unified District
Others
HOA Name Entrada
HOA Fee Include Maintenance Grounds
Senior Community No
Tax ID 201-10-074
Ownership Fee Simple
Acceptable Financing Cash, Conventional, FHA, VA Loan
Horse Property N
Listing Terms Cash, Conventional, FHA, VA Loan
Financing Conventional
Read Less
Want to know what your home might be worth? Contact us for a FREE valuation!

Our team is ready to help you sell your home for the highest possible price ASAP

Copyright 2025 Arizona Regional Multiple Listing Service, Inc. All rights reserved.
Bought with Russ Lyon Sotheby's International Realty





